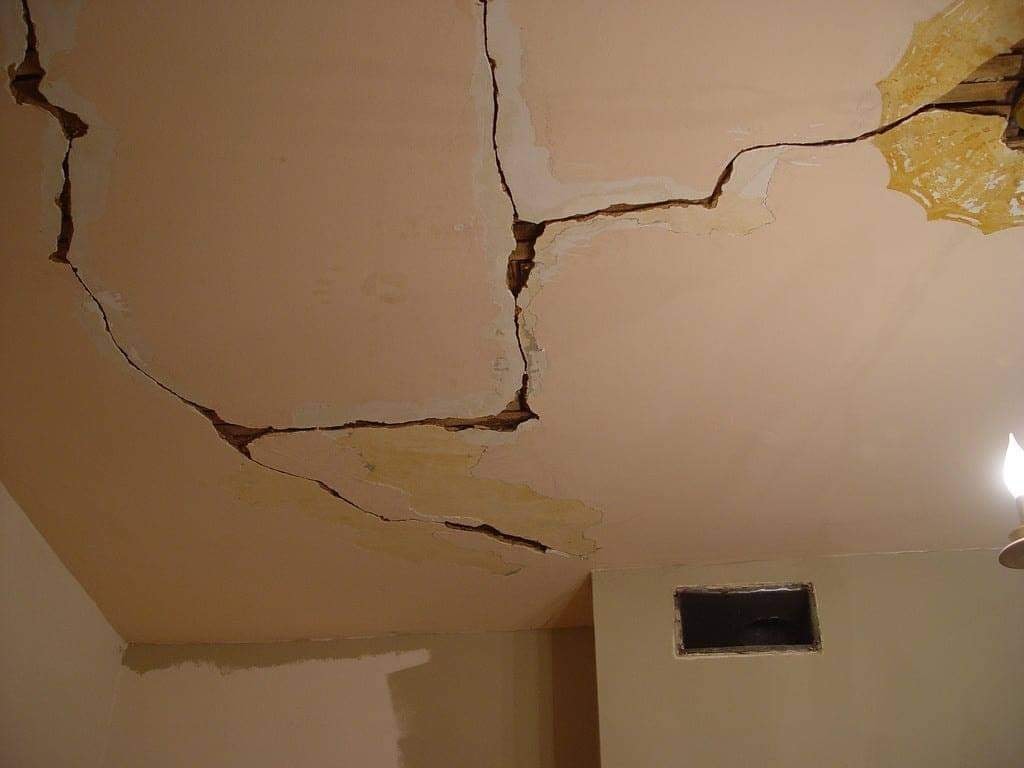Can Drywall Contact Ductwork?
Home renovations are always a lot of fun, but if you will be doing them on your own, there is plenty to learn on the way. Things can get a bit tricky when working within proximity to electric work, for example. You will probably have some questions along the way.
One of the biggest questions that people will have when conducting their renovations is, can drywall touch ductwork?
The short answer is, “No! Drywall and duct work should not be touching.” There should always be a six-inch gap between drywall and duct work to allow for the passage of air. Installing drywall with plenty of space is an important factor to remember.
In the following article we will take a look at some other factors you should consider


Why Can’t Drywall Contact Ductwork?
Ductwork travels through the home and enters a lot of space in basements and attics. Many circumstances can cause ;leaks to form in the ductwork and when leaky ductwork moisturizes walls and floors, the problem is nothing less than disastrous.
Ductwork requires maintenance.
The ductwork is kept cool by the constant cool air being circulated through the ducts. Leaks will damage the ductwork and also cause strain and damage to the air conditioning system. This is the reason you need to maintain that six-inch gap between the ductwork and the drywalls.
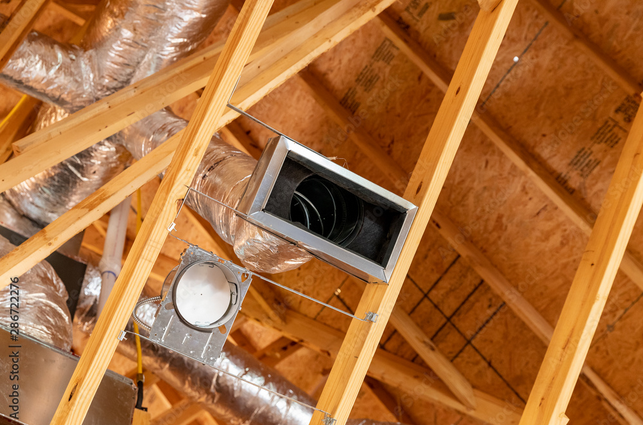
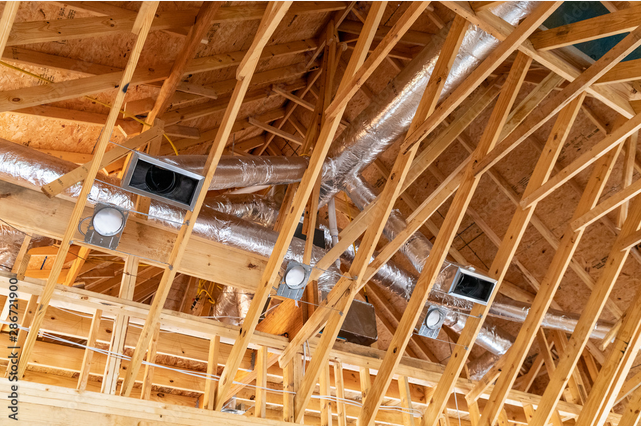
What To Do If Drywall Contacts Ductwork?
If you see that drywall is contacting ductwork, this will have to be resolved right away. It is a costly process, but the imminent alternative is even more costly.
Can insulation touch ductwork?
Yes! Insulation can contact ductwork without a problem. But you must use fiberglass insulation and make sure that the ducts are not leaking or forming condensation. There should also be enough insulation to ensure to cover the entire ductwork without any significant gaps.
Insulation is most important for ductwork in areas such as the basements, ceilings, floors, and other unconditioned areas.

Should you insulate ductwork in the attic?
If you live in an especially hot dry location, you will need to bury your duct in insulation to protect it from the extreme temperatures you will find in the attic. Make sure that the ductwork remains in contact with lower cords and ceilings.
Can I install my ductwork?
The answer to this question is nuanced. First of all, it does take a certain level of DIY skills, although not much. Furthermore, I would highly advise incorporating the help of experienced heating, cooling, and ductwork experts throughout the process to ensure you are not losing any efficiency in the system. I would further add that this is a more complex and extensive project than it seems because it runs through the entire home.
How To Install Drywall Around Ductwork
There are many ways to approach the task of installing drywall around duct work. Begin the project by making sure you have the right tools for the job.
Required Tools
- Ladder
- Pencils
- Drywall sheets
- 24-inch drywall cutter
- Measurement tape
- Utility knife
- Drill machine with drywall tip attachment
- 11/2-inch drywall screws
Once you have collected the required tools, we are ready to get started. But wait! This is not exactly a one-person job. Better find an extra set of competent hands attached to an able body to assist.
Step 1: Measure the Amount of Drywall
This is no time for guesswork. Break out the measuring tape and calculate how much drywall you will need to complete this project. Be sure you have assistance in making these precise calculations.
You can also frame the ductwork first and then place the drywall around that. Use a sheet to make the markings for the measurements. Take note of all the measurements you make.
Step 2: Create A Rectangular Area
Locate a control point on the ceiling joist to one side of the duct. Measure the edges from the center of the stud. You will also need the measurements for the opposite edges. With these measurements, you will be able to create a rectangular area in the space of the duct. This area will have to be cut out so that it fits around the duct. Measure from the edge of the drywall and mark off these points. Most often the measurements of this rectangular area will be 8” X12”.
Step 3: Cut the Drywall
Mark the outline of the rectangle on the drywall. Once it is marked, use the 24” drywall cutter. You must cut the drywall sheet. Use the utility knife to get these edges perfect. Pull the rectangle section from the sheet.
Step 4: Drill It with Drywall Tip Attachment
Now take out the drill and attach the drywall attachment to the end. Position the sheet of drywall against the wall and be sure to connect with the controlled edge of the stud. Drill the sheets to align with the edges of the rectangle of the duct. Use the 1.5” screws to connect the drywall. Make sure that you have maintained the 6-inches distance between the drywall and the ductwork.
Before the task is complete, you will need to check for leaks in the duct work that could cause inefficiencies in the system.
And those are the steps you will follow to apply drywall to the ductwork.
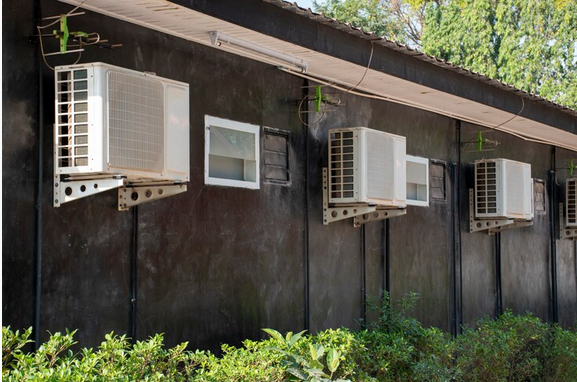
How much does it cost to apply drywall in the ductwork?
The costs will be different depending on the size of the entire project. Prices can run anywhere from $2 to $5 for a square foot of work. Then there will be the costs of labor which are typically about $40 – $60 per person.
How much clearance do you need for ductwork?
The minimum clearance that should be left between the ductwork and the ceiling is about 6-inches. The ductwork will always be installed before the ceiling. So, the best thing to do is to measure the distance from the lowest point of ductwork to the floor, to maintain a decent distance throughout the home.
How can you make exposed ductwork more charming and cozy?
If you want to hide the ductwork but don’t want to go through the expense of purchasing ceiling materials, the other alternative is to paint them the same color as the rest of the ceiling and walls around. Painting the wall and everything in the same tone will have a unifying effect and reduce the visibility of the ductwork.
How do you hide exposed ductwork?
- Apply a tray ceiling. …
- Drop the ceiling in one spot to add a sense of dimension. …
- Design faux rafters. …
- Use soffits with ductwork. …
- Connect the ceiling with wall framing. …
Can the HVAC duct touch wood?
Ductwork will do no damage to wood and there is no fire damage to be worried about either. It is safe to assume that ductwork can be laid out around wood without insulation.
How can I hide the ductwork in my basement?
- Painted DuctWork — the fastest and most effective way of concealing your ductwork in the basement is to paint it the same color as everything else.
- Soffits and Tray Ceilings
- Drop Ceiling. …
- Flattened Ducts.
How much does it cost to reroute ductwork?
To replace ductwork can cost between $12 to $25 for each foot of ductwork. This covers the cost of removing the previous duct and installing the new ductwork. If you will have to be cutting through floors or ceilings to get to the ductwork below add another $550 – $1,750 to the price tag.
How do you cut into existing ductwork?
You will need a utility knife, tin snips, or shears to cut through flex. Slice the outer metallic layer and then carefully cut through the insulation. Once you have exposed the round flex duct, use the knife or shears to cut through the exposed coils. Make sure to cut these in a straight line so the ends are even and straight.
How can I clean my ducts myself?
- Remove the air duct covers by removing the screws and take off the return-air grill plates.
- Cover up your supply vents with paper towels. …
- Set the thermostat to “fan on” …
- Loosen dust …
- Clean and return supply registers. …
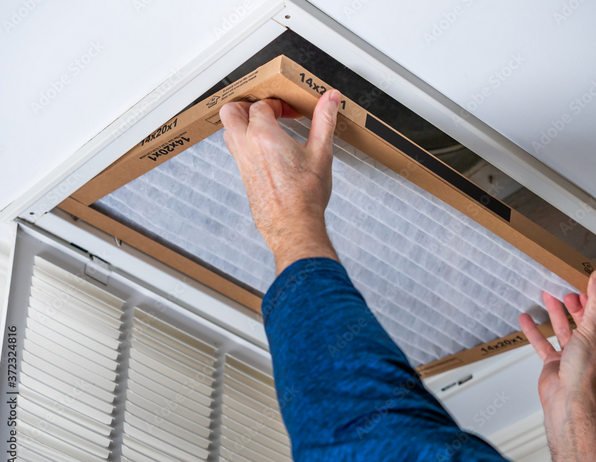
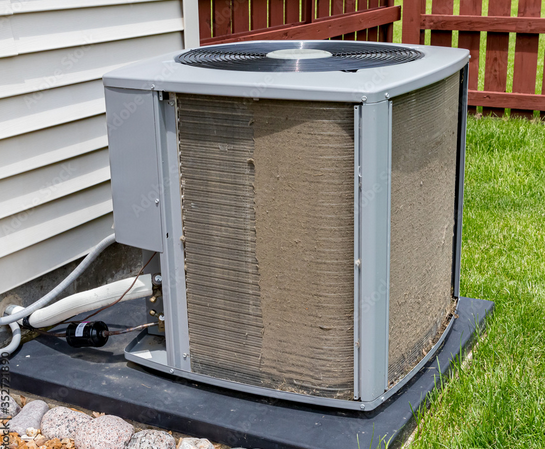
Is replacing duct work worth it?
If the ductwork in your home is more than 15 years old, we recommend that you replace it. Ductwork has a estimated service life of 20 – 25 years. But it is safe to say that by 15 years it has deteriorated considerably and it is most likely affecting the function of your HVAC system.
The Endnote
So, there you have it. Drywall and ductwork should remain at least 6-inches apart from each other at all times. The process of drywall repairs and drywall replacement and all other drywall must be done right to avoid further problems. We hope you have found this article helpful and have some clear perspective to plan any of your impending ductwork projects.
Call JM Drywall Repair service pros, San Mateo CA for all your drywall related needs at (650) 249 9744 .

