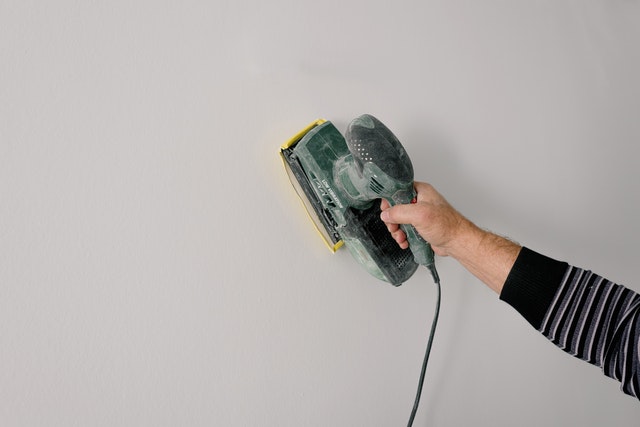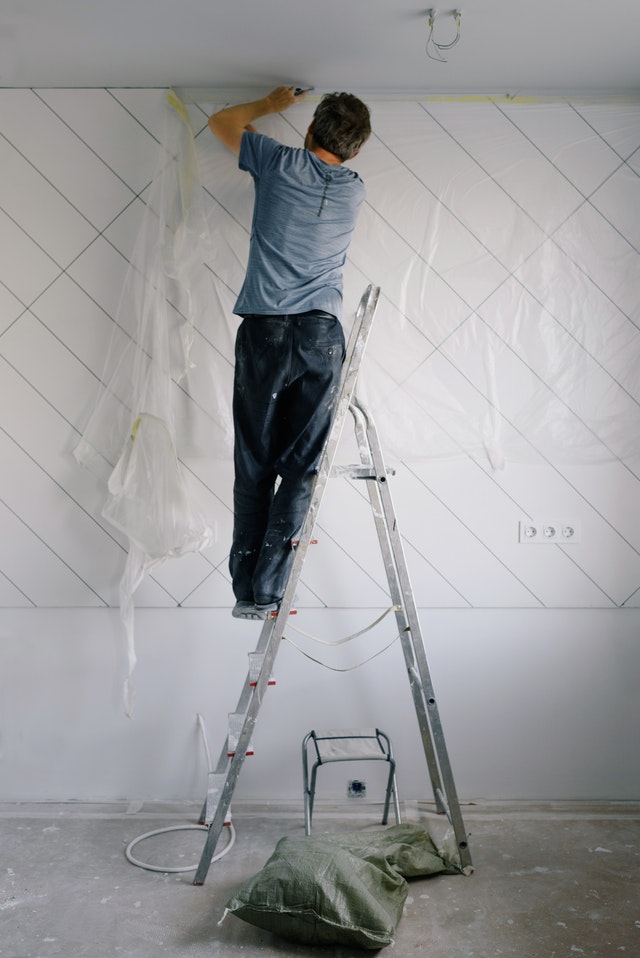
This is an excerpt from the Book called “Creative Homeowner Ultimate Guide Drywall“. Continue reading to learn more about Hanging Drywall In Tricky Locations, thanks to the author.
Drywalling Stairway Walls
Stairways present a challenge because they often have angled surfaces, with the added challenge of installing drywall panels over stairs. (If you need to work from a scaffold, clamp one end of wide planks to a stepladder, resting the other end on the stairs.) You can simplify the job by installing as many full panels as possible and then measuring as many full panels as possible and then measuring and installing the odd-shaped panels last. The existing full panels will give you two of the three dimensions for each triangular panel, which makes it easy to find the length of the third.
Tools And Materials
Difficulty level:
- Drywall panels
- Measuring tape
- Chalk-line box
- Utility knife
- Scaffolding or stepladder, planks, and clamps
- Screw gun
- Drywall screws (or nails)
1. Cover The Larger Areas With Drywall First.
Install as many full panels as will fit on the stairway wall, using the same arrangement (horizontal or vertical) that you’ve used elsewhere.
2. Measure Smaller, Irregular Shapes.
With the full panels in place, measure for two f the three sides of each triangular piece that must be cut to fit. Transfer those dimensions onto a full panel using a 4-foot T-square.
3. Cut The Triangular Piece To Fit.
Once you’ve transferred the two known dimensions, snap a chalk line (or use a straightedge) to connect the end points and mark the unknown length with a cut line. Cut and install this partial panel as you would any other piece of drywall.
- Before measuring for and cutting any odd-shaped panel, like this one created in a stairway, install as many full and half panels as possible.
- Measure the smaller space left undrywalled. For a triangular area with one right angle, measure at least two of the three sides.
- Transfer your measurements onto a full drywall panel, and cut out the irregular shape.
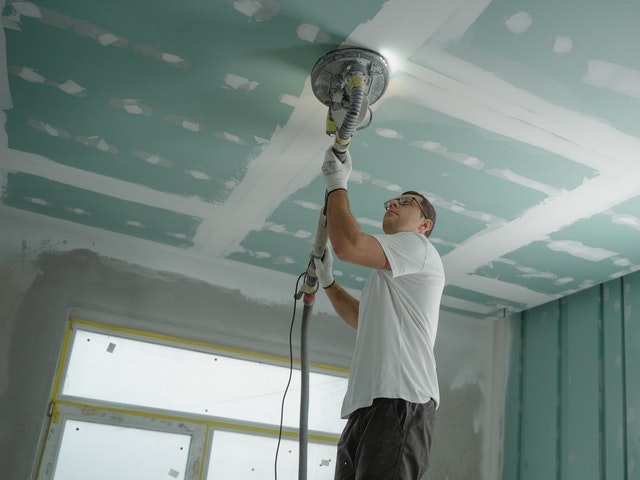
Drywalling Cathedral Ceilings
Install a cathedral ceiling as you would any other ceiling panel. Use adhesive for a better bond between the panels and rafters, and use the ceiling fastener schedule for nails or screws. Install each panel using a drywall jack, or have two workers stand on stepladders. You’ll find that scaffolding is difficult to move around during cathedral-ceiling installation because the drywall jack tends to get in the way. However, scaffolding makes it much easier to finish these panels once you’ve installed them.
Tools And Materials
Difficulty level:
- Drywall panels
- Measuring tape
- Chalk-line box
- Utility knife
- Drywall jack
- Screw gun and drywall screws (or nails)
- Stepladder
- Drywall adhesive
1. Apply Adhesive.
If necessary, apply adhesive to the rafter edges or furring. Be careful not to work too far ahead of yourself with the adhesive, as it can set up before you get to that section of ceiling.
2. Raise The Panel Using A Drywall Jack.
Place a panel onto a drywall jack. As always, use the largest panel you can handle to minimize finishing work. Raise the jack until the panel makes snug contact with the rafters or furring.
3. Fasten The Panel To The Ceiling.
Move a stepladder into place on one side of the drywall jack, being careful not to disturb its base. Working safely from a lower rung, adjust the angle of the jack as needed, making sure that the panel is tight against the framing members. Then fasten the panel to the ceiling using the screw or nail schedule recommended earlier. Work your way across the panel, getting as close to the jack as possible with your ladder. Then move the ladder to the opposite side of the jack and continue fastening. Move the jack away from the wall only when the drywall is entirely fastened. Removing the jack prematurely can lead to sagging in the panel, a problem that is difficult to fix with just screws or nails.
The Pros Know
To prevent cracking at drywall joints where a cathedral ceiling and wall meet, get a strip of metal flashing the length of the joint and 16-20 inches wide. Bend the flashing lengthways to match the wall-to-ceiling angle, and then install it. Fasten only one side. Install the panels on top of the side with the fasteners in the normal way. Then, when you install the other side, screw the drywall through the flashing between studs with Type S screws. Don’t screw through the framing members of the roof. This way, any movement in the framing is restricted to one plane instead of to two planes in the drywall joint.
- Apply adhesive to the bottom edge of the rafters where you’ll be installing the panel.
- When hanging a large cathedral ceiling, a panel lift and a tall sturdy stepladder are two essential tools in the absence of scaffolding. This is at least a two-person job, and it involves moving the stepladder if you are to fully secure the drywall with fasteners.
- When fastening the panels to the ceiling, it’s best to have a helper keep the drywall jack steady.
Drywalling Odd-Shaped Areas
Every house seems to have an odd-shaped corner that can’t be drywalled with squares, rectangles, or easy-to-figure triangles. The trick is to break down an odd shape into its component lengths or sides, then use a framing square or T-square to transfer the dimensions onto the wallboard. If possible, use a fresh corner or factory edge of the panel for reference in laying out such a piece.
Tools And Materials
Difficulty level:
- Drywall panels
- Measuring tape
- Chalk-line box
- Utility knife
- 4-foot T-square
- Screw gun
- Drywall screws (or nails)
- Drywall adhesive
- Stepladder
1. Measure The Area.
Determine the dimensions and angles of the odd-shaped area.
- Measure each side of the area you want to fill-drawing your-self a diagram of the shape might be helpful.
- Transfer the odd-shaped piece’s dimensions onto a piece of drywall, and try to incorporate any of the drywall panel’s factory edges if possible (like this corner seen here, top left).
- Cut out the piece with a sharp utility knife. Snap it back if you can, otherwise keep scoring until you break through.
- Install the odd-shaped piece of drywall, and fasten it in place with at least two nails or screws along each edge, or-for larger panel pieces-the recommended on-center spacing.
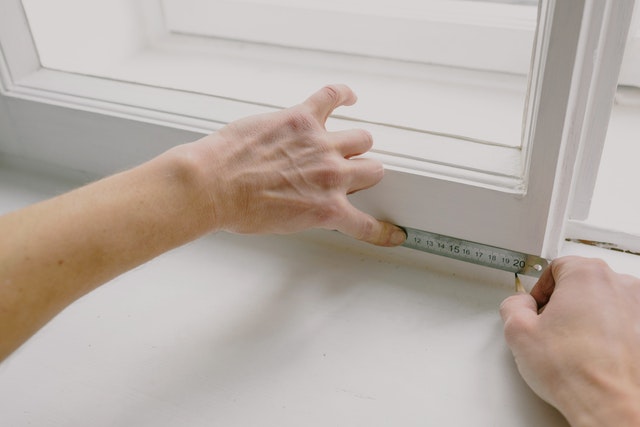
2. Mark The Cuts On The Panel.
Using a T-square, ruler, or framing square, transfer the dimensions onto a drywall panel. Try to use a factory edge for at least one side of the cutout piece.
3. Make Your Cuts.
Cut out the piece using a utility knife. If you can’t snap this piece cleanly from the panel, score the cut lines repeatedly with your utility knife to make a clean cut, or use a drywall saw.
4. Install The Piece.
Test-fit the piece in the odd-shaped hole. Trim its edges where necessary, and fasten it.
Building A Drywall Box Around Utilities Or Pipes
In some areas of the house (especially basements), you’ll want to cover exposed pipes, utilities, or duct-work with drywall. However, drywall can’t be attached directly to such fixtures, so you’ll have to build a frame box to provide a nailing base for the panels.
Tools And Materials
Difficulty level:
- Basic hand tools
- Drywall panels
- Measuring tape
- Chalk-line box
- Utility knife
- T-square
- Screw gun and drywall adhesive
- Screws or nails for framing and drywall
- 2×4 or 5/4×4 lumber
- Power miter saw
Building A Drywall Box Around Utilities Or Pipes. Hiding ducts has a practical side, but the boxes can also be decorative.
1. Measure For Your Framing.
Decide on the size of the box needed to cover the pipes or ductwork. Remember that the frame itself will make the drywall stand off the pipe or duct by at least 1½ inches. You may want to make a larger box for design purposes-one that would hold recessed lighting, say. Leave sufficient room for sound-attenuating, fireproof blanket insulation, which is required by many local building codes.
2. Build The Framing.
Frame around the duct or pipe, making sure that you provide a nailing base for all drywall edges. Use the same on-center spacing recommended earlier for walls. (This will vary according to the panel thickness you intend to use.) Install the insulation when the frame is completed.
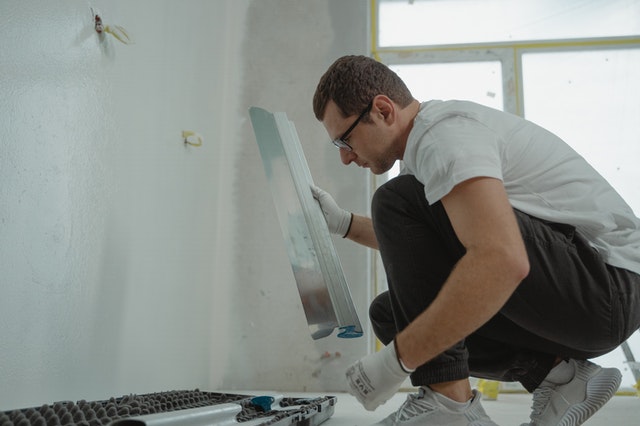
3. Drywall The Box.
Cut and install drywall on the box framing. Use a ceiling screw or nail schedule for all horizontal sections and a wall schedule for the vertical panels. Complete the corners using corner bead.
- To drywall over a duct, first measure the duct’s dimensions.
- Frame in the duct with lumber so that the drywall will have a solid nailing or screwing base, as with a regular wall.
- Attach drywall to the box frame with the same nail or screw schedules you use on walls. When the pipe or duct is boxed in, complete outside corners using corner bead and inside corners using tape and joint compound.
- Framing: Framing for cement-based backer board must be spaced no more than 16 inches on center. Steel framing must be 20-gauge or heavier.
- Vapor Barrier: Because tile can admit some water, a small percentage of which can then pass through the cement panels, the framing needs a vapor barrier to protect it from moisture. Attach 6-mil polyethylene sheeting as a barrier to the framing using a minimum overlap of 2 inches, or staple it to the back face of the panels using galvanized staples.
- Fasteners: Fasteners must be spaced more closely than with typical drywall (8 inches for walls, 6 inches for ceilings). You’ll need special fasteners for cement-panel applications. Use 1½-inch 11-gauge galvanized roofing nails or 1¼-inch galvanized-steel screws. Do not use regular drywall nails or screws. These can rust through, causing the backer board to fail. (To estimate fastener quantities, figure on 1½ times the normal drywall-fastener requirement.)
- Taping: Cement-panel joints must be taped in a similar manner to those on regular drywall, although you don’t need to finish the joints with trowels and sandpaper. Use tile-setting mortar or tile adhesive instead of joint compound. Tape the joints with a 2-inch-wide polymer-coated, fiberglass mesh tape that is specially designed for cement backer board.

