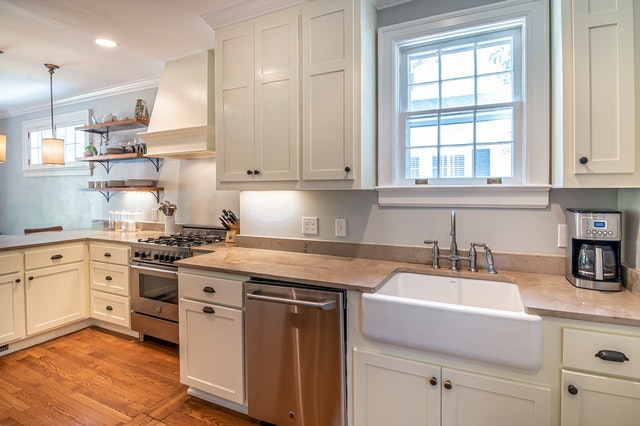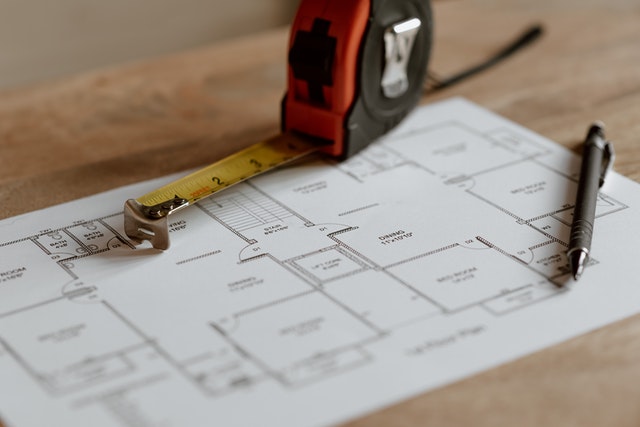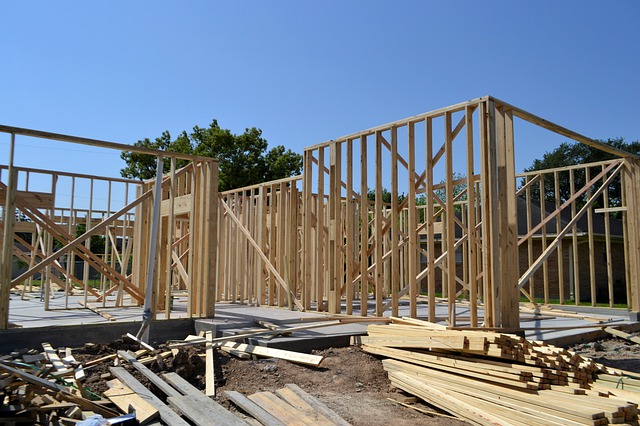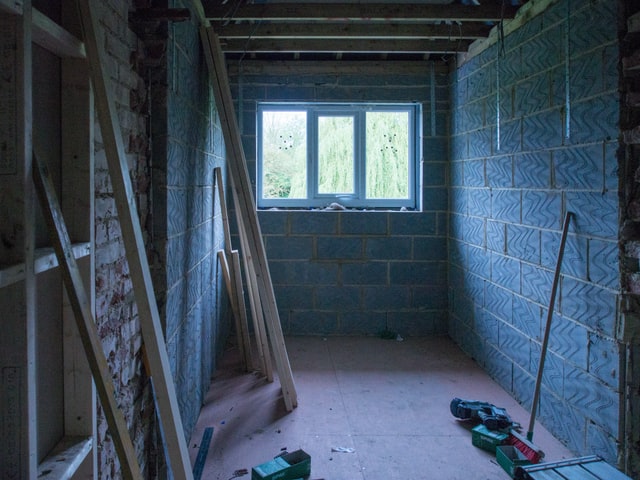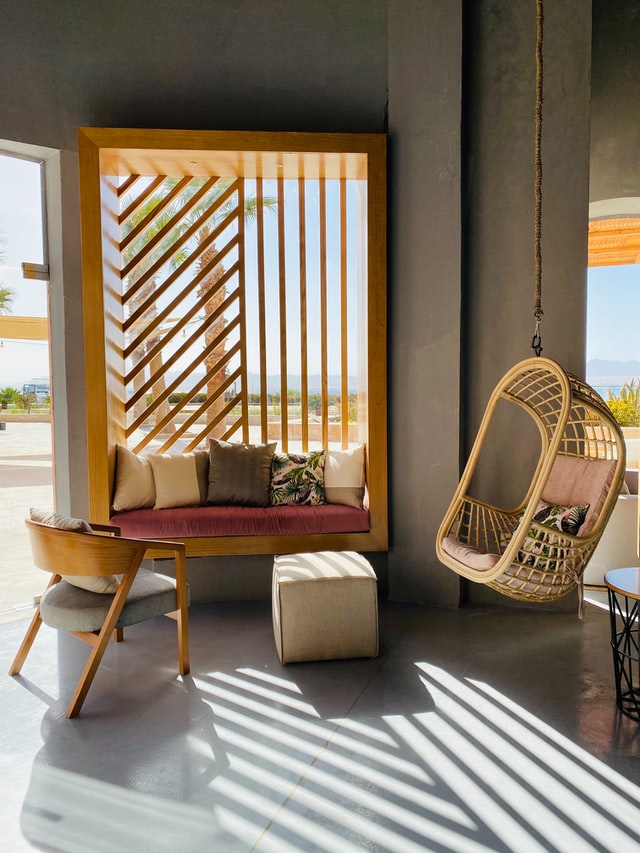The most obvious of these options is a pencil and paper. When starting from scratch, I highly recommend beginning with a simple sketch. A sketch is great for quickly capturing your ideas and is very easy to make changes to, unlike a more complicated model in a design program. The sketch can simply be a floor plan that can be used to determine where the door(s), windows, bathroom, and kitchen should be. Try to keep the items in your sketch as close to scale as possible. I have seen people who have fit a tremendous amount of furniture and cabinets into their design by drawing things smaller. While that may look great on paper, it does not translate to real life unless you plan to use miniature furniture in your finished house.
The sketch can also be used to help determine the external appearance, since the interior design will dictate the window placement.
While the entire design can be captured and built form hand drawings, there are significant advantages to using a design and modelling computer program to convert your sketches into plans. The program that we recommend and use ourselves in Trimble Sketch up. This basic personal use version is free. Trimble Sketch up is a 3D modelling program that is incredibly easy to learn; however, if you openup the program and start with a black canvas it can be intimidating. I recommend that you star5 with a sample model of a tile house to get feel for how the model should be constructed. These can be found online for free and are included with several paid plan packages, including the ones offered by tiny home builders, by using a program that models your house in 3D, you get a unique perspective and get to see how all the different components fit together at scale. It is highly beneficial to see your design in 3D from an aesthetics perspective too. There have been several times where I sketch something and think it will look great, only to model it in 3D at perfect scale and discover that if does not look as good as I initially thought.
More importantly, having a 3D model of your house allows you to instantly determine measurements of any components in the house during construction. This can be very helpful, since architectural drawings and plans do not show every measurement. Many measurements must be derived by adding or subtracting other.
EXISTING DESIGN
Because of the size constraints, the options for the layout of a tiny house are limited. For instance, the front door can only be placed on either the cack of the trailer or on one of the sides. If it is placed on the side of the house it will most likely be off-center because of the trailers fenders. If it is placed on the back of the house it will either be centered are along one of the edges. With these limitations, there are fewer design combinations than with traditional houses, the benefit is the there is a good chance a set of plans already exist for the general design you have in mind.
Settling on an existing design is the easiest, least time consuming, and most affordable option, with existing plans, there is no need to learn how to use a new design program or to be concerned if the house is framed properly and structurally sound. All of that has already been done for you. Depending on how you value your time and the cost of the plans, this option can be significantly cheaper than designing a house yourself.
Another advantage to using an existing design, particularly if at least one house has been built form the plans, is that many of the kinks have likely already been worked out. Often a design may look good on paper, bout once it is built, it maynot be as practical or as functional as initially believed. For instance, the first house that was built by tiny home builders included a storage loft above the bathroom. Since it was mall and would not carry a verylarge load, 2x4s were used instead of 2x6s for theloft joists. This ended up being a poor decision as few recessed lights or bathroom exhaust fans and designed to fit in a 3 ½ inch ceiling cavity. In this particular case, the fix was not very difficult, but it still took time and would have gone undiscovered in the plans had the house not actually been built.
Another benefit to buying plans a house that has already been built is that you get to see what it will look looked when it is completed. Just as designs may not be as function on paper, they may not look as good in real life either.
Finally, another benefit is that some palms come with additional valuable information like a materials list. In the building material chapter, we will discuss how this can save significant amount of time and money, essentially reducing or negating the cost of the plans.
The disadvantage of using an existing design is that it may not be exactly what you want, and depending on how easy it is to modify, compromises may need to be made.
CUSTOMIZING AN EXISTING DESIGN
If you are only able to find a design that is close to what you want, but not exact, you maybe able to t customize it to if it your needs, most plans are primarily framing plans, so changes to the exterior, including window and door locations, will require the most rework, interior changes that work with the existing window and door placement, may not require any changes to the plans at all.
EXTERIOR CHANGES
Some minor framing and exterior customizations con be made to a design without making changes to the plans. These changes can be done during a house’s construction and are called site modifications. An example of this type of change might be the removal of a window or even a slightly more difficult alteration, like shifting the location of the cut-out in the subfloor for the fenders. While not having the plans exactly the way you want them before you begin construction is not optimal, with care and special attention they can still work.
If the plans that you purchase are provided to you in a format that can be easily modified, you will have a lot more flexibility with the changes that you can make. For instance some plans are only available in print or PDF format, which is not modifiable. To make changes to these plans, the design would need to be recreated in a drafting program and then changed. If the plans you purchase include an AutoCAD or SketchUp file. Changes can be applied with minimal effort and time. If your intention is to modify a design, inquire about receiving the plans in a charge friendly format.
INTERIOR CHANGES
The framing of a house is primarily linked to the layout of the house through the window and door placement. For instance, if a kitchen is anticipated to be in a certain location, it will likely have a window positioned above the sink. If you decide to move the kitchen to another wall, you will need to ensure that any windows on that wall will not interfere with the cabinets. Most interior changes, other than those to the kitchen or bathroom, are simple to make and will not require formal changes to the plans.
